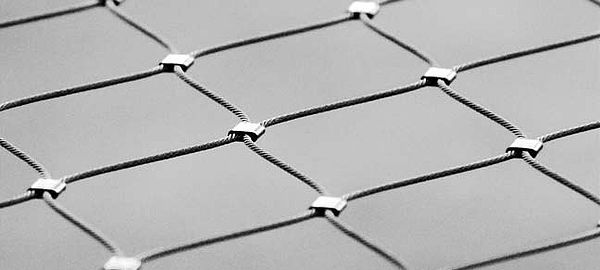CREATIVE CABLE AND MESH SOLUTIONS
- X-TEND® Stainless Steel Cable Mesh | FRAMEWORKX | PERIMESH
- X-LED LED light module system
- Rope Systems I-SYS | GREENCABLE| POSILOCK
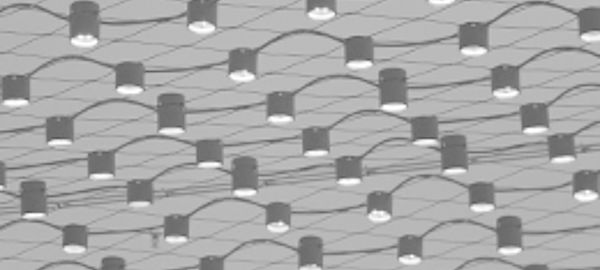 X-LED
X-LED
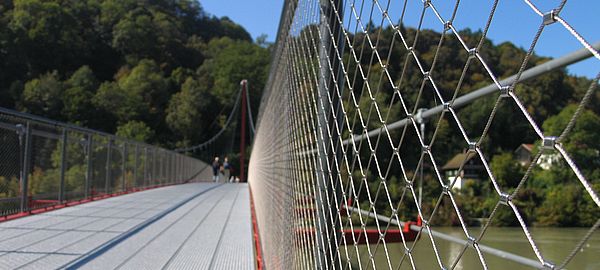 Balustrade infills
Balustrade infills
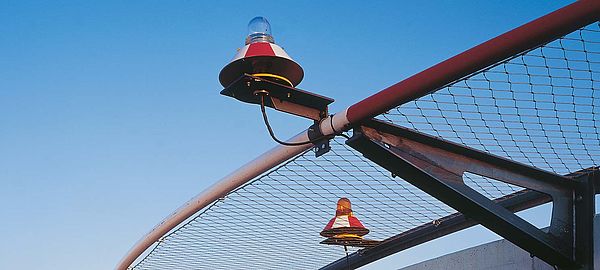 Safety
Safety
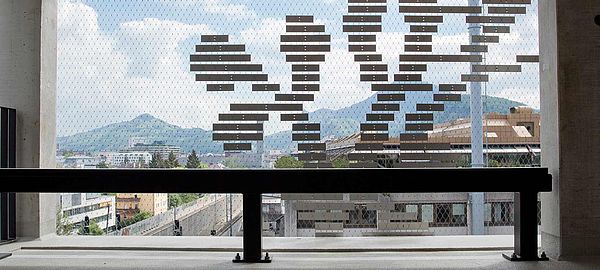 Façades
Façades
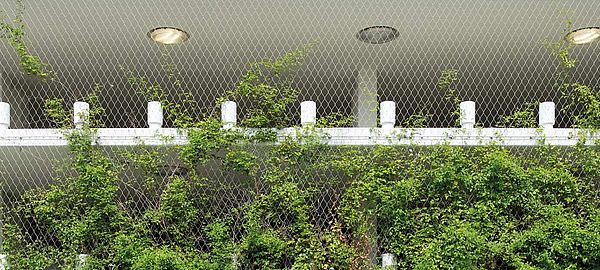 Greenery
Greenery
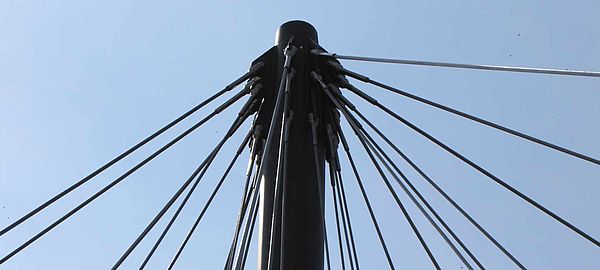 Suspension cable systems
Suspension cable systems
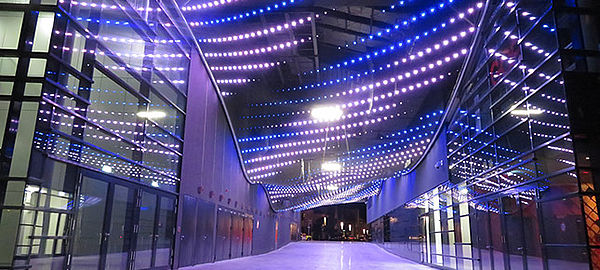 LED light design
LED light design
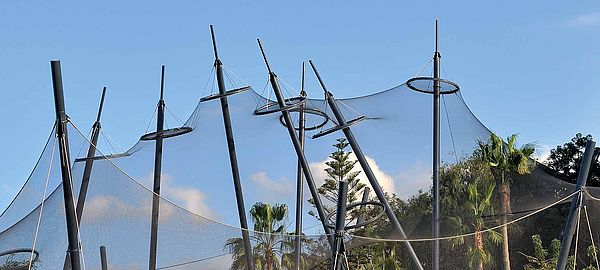 Zoo Enclosures
Zoo Enclosures
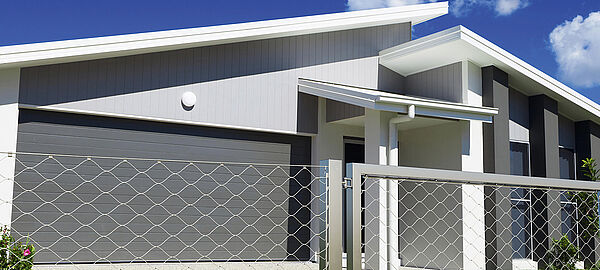 Fencing System
Fencing System
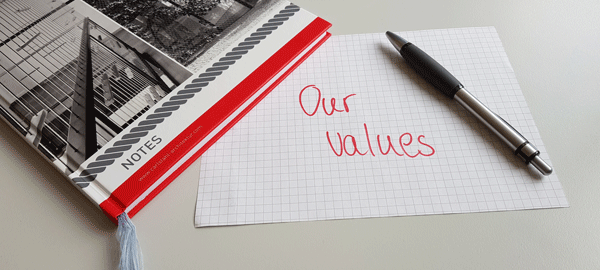 About us
About us
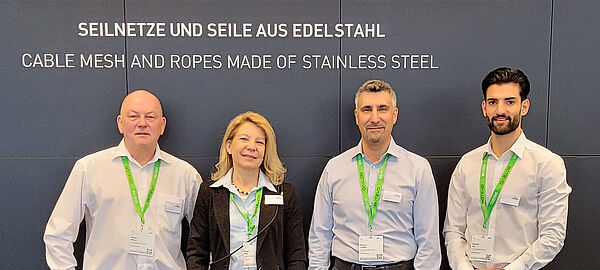 Career
Career
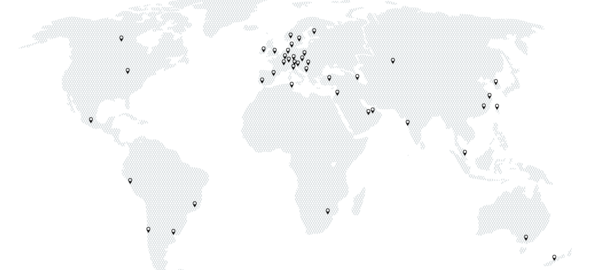 Locations
Locations

